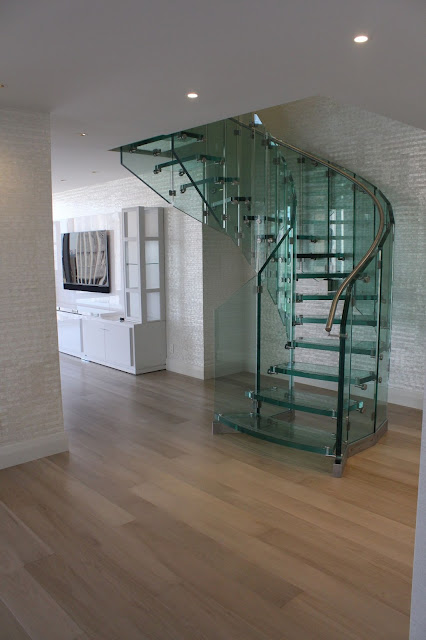Glass spiral staircase innovative for indoor
It 'time to go back to writing in this space after a period that I devoted to the realization of very complex projects and delicate, on the other hand my work is just that and if I devote myself to study them, I remain much to tell.
This page is dedicated to a glass staircase that left a mark in my memory, a project started in the fall of 2013 to come to an end in the spring of 2015. It required a complex study for its construction, but the difficulties are also those that push us towards innovation, that give flavor to the day that we dedicate to work.
I was entrusted with the study of a glass staircase design that should have been developed at the entrance of the house, the available space was quite limited and I did not have walls around which to fix the structure of the staircase, but only a plasterboard wall, with no mounting options. A classic situation where you would naturally think of a glass spiral staircas. But that disaster would come out? And just as that thought appeared in my mind, just as quickly, I moved away.
On the other hand those who were entrusted to me wanted to achieve staircase not only as a function, but as a focussing of the stay. First I suggested to build a steel structure that you can put in the plasterboard wall, so as to have at least one point of stable anchorage without using ground supports, and then to view.
Verified the feasibility of achieving this "invisible", I could devote myself to possible developments, assessing which of these would allow to make the impact of the staircase as light as possible and less bulky.
We started from the photo of a glass spiral staircase that the customer had found in a magazine, and from which he was very impressed. We started then to assess whether that type of glass spiral staircase was really suited to his house. It was a fine staircase, in that context, but, as I said before, each "room has its own staircase," and something prevented me to imagine in our environment.
The structure of the glass spiral staircase consisted of a rectangular tubular metal positioned in the center of the step, all painted white with clear glass parapet. Beautiful, but the structure was "present", too present. And, when my client told me his idea of home, I realized that he wanted lightness and elegance.




0 comments:
Post a Comment